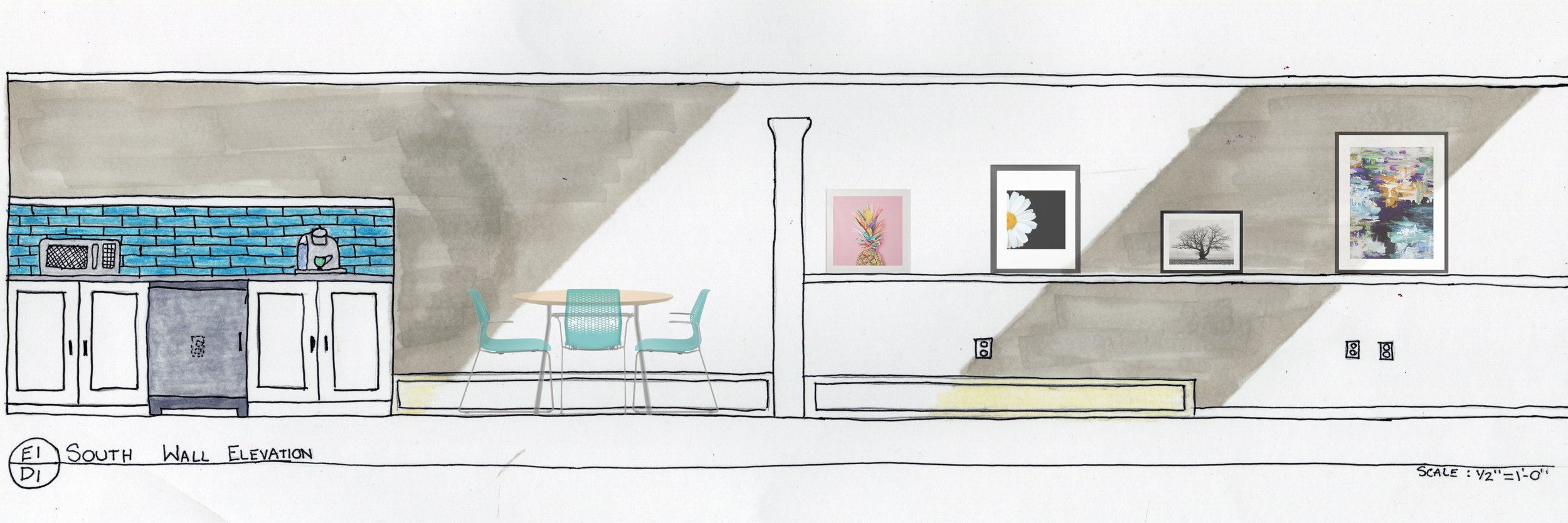
Faculty Lounge
“The Intersection”
Group Project
Concept Statement: The Intersection is a space for the staff and faculty of the arts and sciences department to cross paths and collaborate on projects. Walking into this room there are three designated areas: the meet, the greet, and the eat. Inside this design, you will not only find a place where meetings could be held, but you will also find an area where one can relax between classes. On your left, is a little kitchenette area where you can sit, make a cup of coffee, warm up leftovers. On your right, there is soft and inviting furniture that will allow individuals to greet one another and spark up a conversation. The meeting area is just beyond the trusses, where the existing conference table and chairs are nicely complemented by a teal accent wall. Since this is a lounge for the Arts and Sciences Department, displaying the artwork of the students and staff is made possible due to shelving and art rails installed along the walls. The cool and vibrant tones of this room are complimented by a dark oak vinyl floor which will urge you to stay up in the little eves of Maxcy 309.
Design Process
Furniture, Finishes, and Material Selection










Final Renderings
Hand drawn and rendered, edited in photoshop

Floor plan - hand drawn

A perspective of the GREET SPACE is seen above. A cozy feel, utilizing soft textures incorporated into the design adds to the comfort level of the room. Feel free to stop by and grade some papers while appreciating the company of the University of New Haven

Being an active member in the New Haven community means meeting with colleagues regularly. In the renovated lounge, meetings will take place in a vibrant art-filled room

South wall elevation showing the kitchenette and dining area, as well as an art display that can be viewed from the conference room
