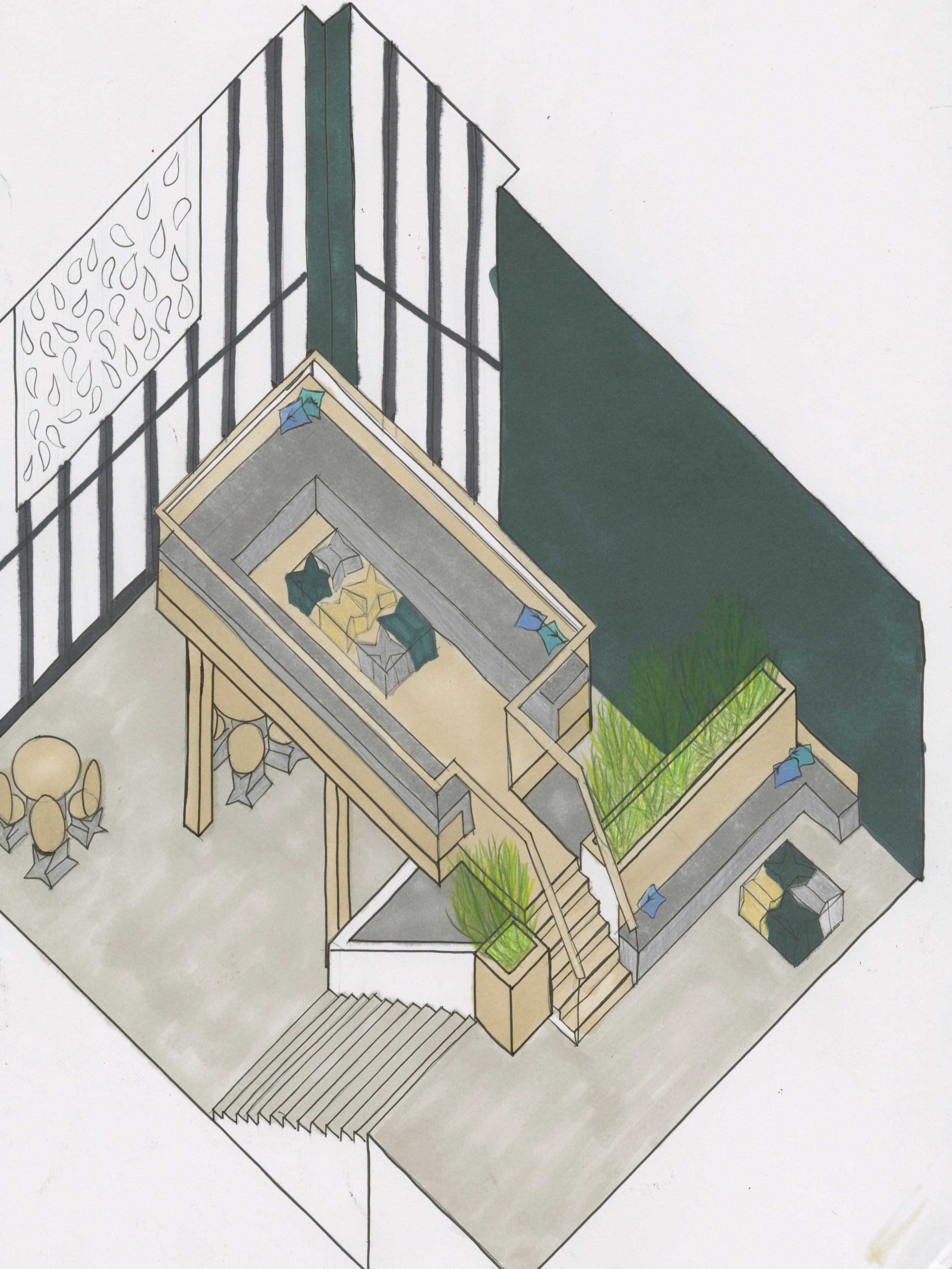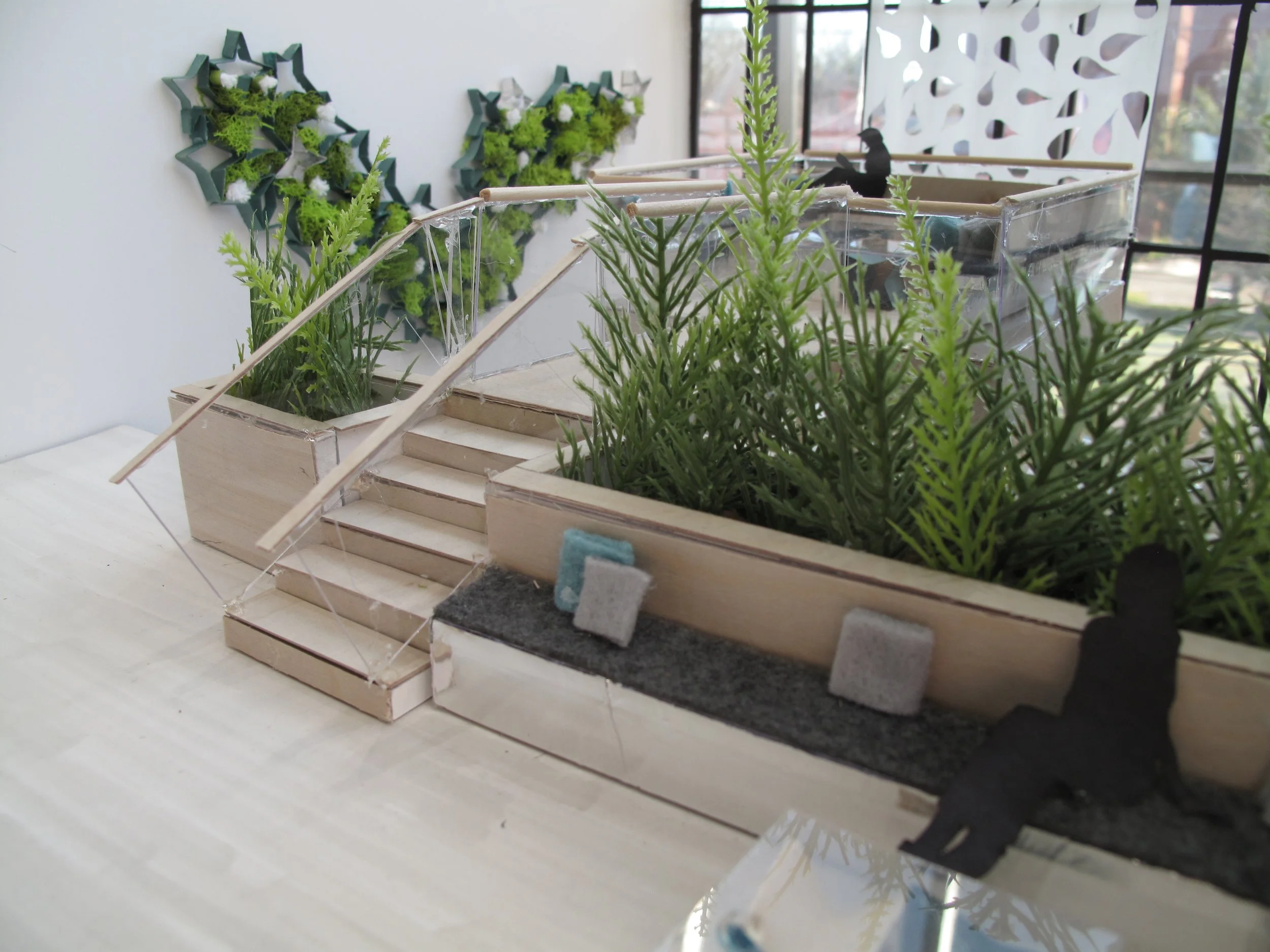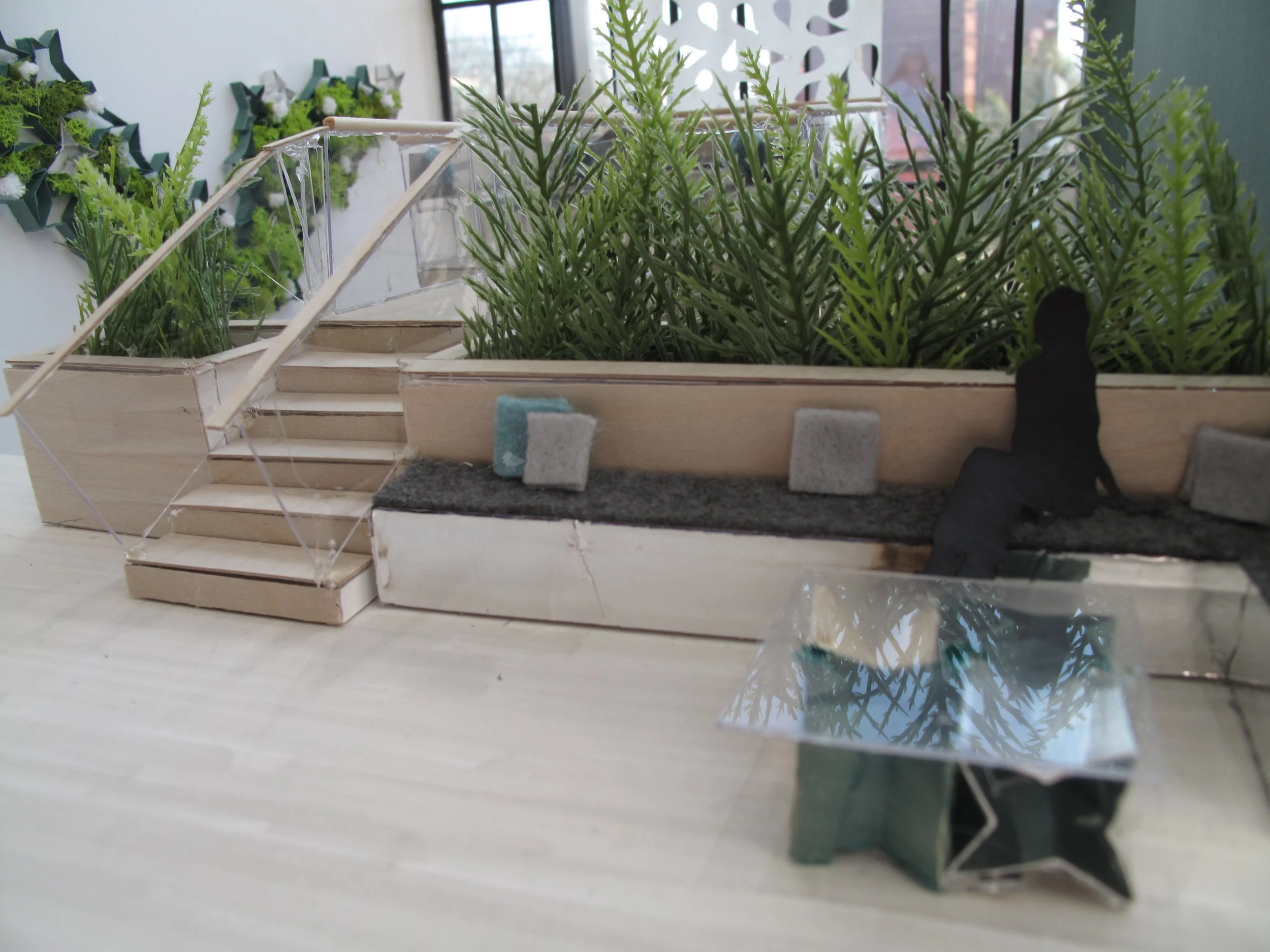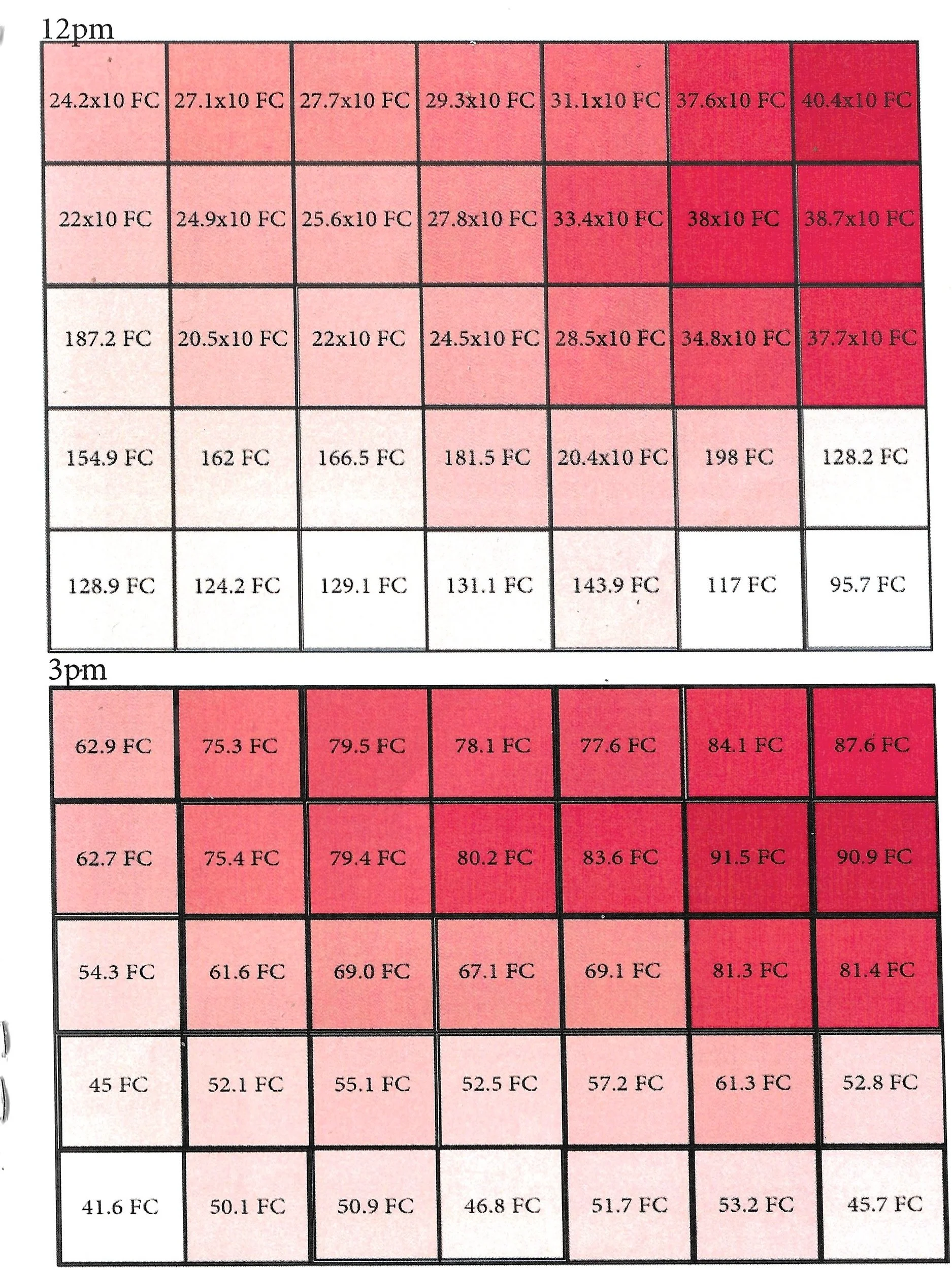
Mezzanine Lounge
Starside Lounge
Group Project
Project Description: The Mezzanine project was completed during the introductory studio, and focused on the design elements and principles when applied to space and form. I was challenged with the task of creating an organic 3D model, and then incorporating it into the design in any aspect. My responsibilities and contributions of this group project were creating one of the 3D models that would be incorporated into our design, hand drafting the floor plans and isometric drawing, rendering, as well as project management.
Concept Statement: The main focus of the Starside Lounge was for it to be a place for students to relax during their downtime as well as an area that was still functional during campus events. Our design consists of two levels. The main level has table seating that can be used for group work but is easily moveable for campus events. The loft has bench seating around the perimeter and can be used as a place to lounge or host small group meetings. Coming off the catwalk there is additional bench seating which can be used as a place to sit between classes. We wanted to utilize the industrial feel that was already present in the Dodds Hall Lounge. So we incorporated light-toned wood, a deep evergreen accent wall, and a live plant wall, which not only adds to the space but it cohesively brings the area together.
Site Research
Foot Candles
Floor plan of the Concrete Lobby in Dodds Hall, mapped by foot candles to access the illumination at times of when the lobby will primarily be used. Our findings showed that the south-east side of the lobby produces the most sunlight.
Temperature Mapping
Floor plan of the Concrete Lobby in Dodds Hall, mapped by temperature to access heat gain near the window walls. Our findings showed that the temperatures are higher at 12pm than they are at 3pm.
3D Models Implemented






Design Process
Finishes and Material Selection






Final Renderings
Hand drawn and rendered, edited in photoshop

Isometric drawing - hand rendered

Floor plan - hand rendered

Floor plan - hand rendered

Model image - upper lounge space

Model Image - Stairs to the loft space

Model Image - lower study area

Model image - view from outside

Model image - loft space & catwalk

Model image - stairs to the loft space

Model image - stairs to the loft space






